The former Bristol Commercial Rooms, a gentlemen’s club and meeting place for the city’s merchants, was built in 1811.
Photographs and text about The Commercial Rooms.
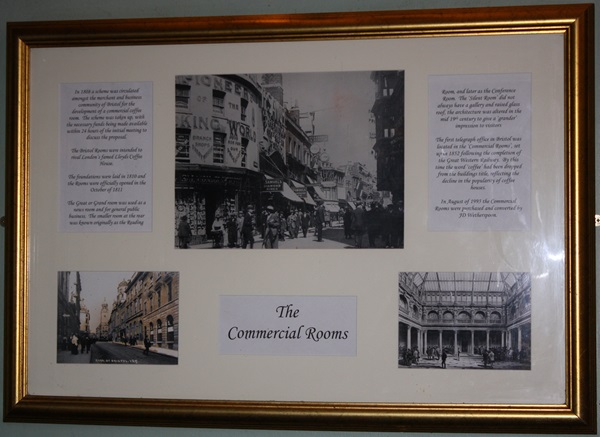
The text reads: In 1808 a scheme was circulated amongst the merchant and business community of Bristol for the development of a commercial coffee room. The scheme was taken up, with the necessary funds being made available within 24 hours of the initial meeting to discuss the proposal.
The Bristol Rooms were intended to rival London’s famed Lloyds Coffee House.
The foundations were laid in 1810 and the Rooms were officially opened in the October of 1811.
The Great or Grand room was used as a news room and for general public business. The smaller room at the rear was known originally as the Reading Room, and later as the Conference Room. The ‘Silent Room’ did not always have a gallery and raised glass roof, the architecture was altered in the mid-19th century to give a ‘grander’ impression to visitors.
The first telegraph office in Bristol was located in the ‘Commercial Rooms’, set up in 1852 following the completion of the Great Western Railways. By this time the word ‘coffee’ had been dropped from the buildings title, reflecting the decline in the popularity of coffee houses.
In August of 1995 the Commercial Rooms were purchased and converted by JD Wetherspoon.
Photographs and text about Sir John Soane.
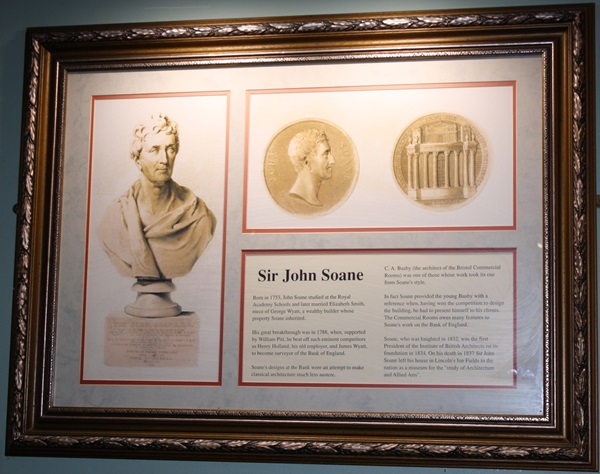
The text reads: Born in 1753, John Soane studied at the Royal Academy Schools and later married Elizabeth Smith, niece of George Wyatt, a wealthy builder whose property Soane inherited.
His great breakthrough was in 1788, when, supported by William Pitt, he beat off such eminent competitors and Henry Holland, his old employer, and James Wyatt, to become surveyor of the Bank of England
Soane’s designs at the Bank were an attempt to make classical architecture much less austere.
C.A. Busby (the architect of the Bristol Commercial Rooms) was one of those whose work took its cue from Soane’s style.
In fact Soane provided the young Busby with a reference when, having won the competition to design the building, he had to present himself to his clients. The Commercial Rooms owes many features to Soane’s work on the Bank of England.
Soane, who was knighted in 1832, was the first President of the Institute of British Architects on its foundation in 1834. On his death in 1837 Sir John Soane left his house in Lincoln’s Inn Fields to the nation as a museum for the “study of Architecture and Allied Arts”.
An illustration of the Great Room – looking south.
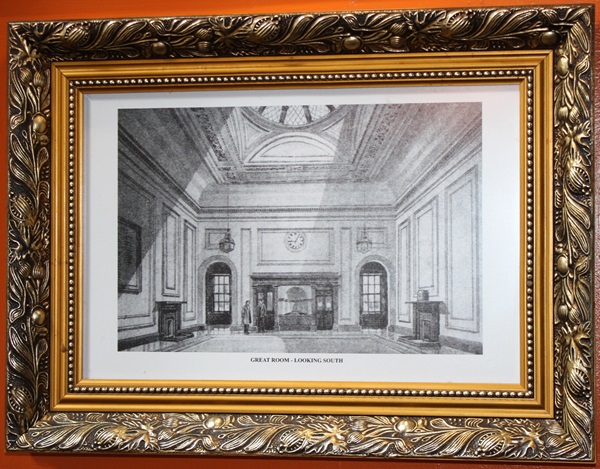
An illustration of the Great Room – looking north.
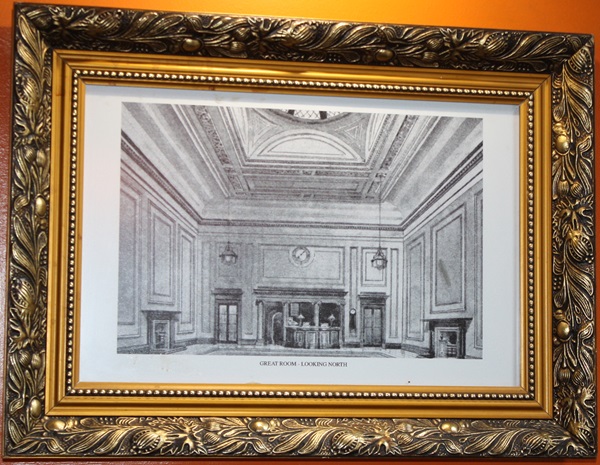
A copy of a notice which was displayed in the conference room.
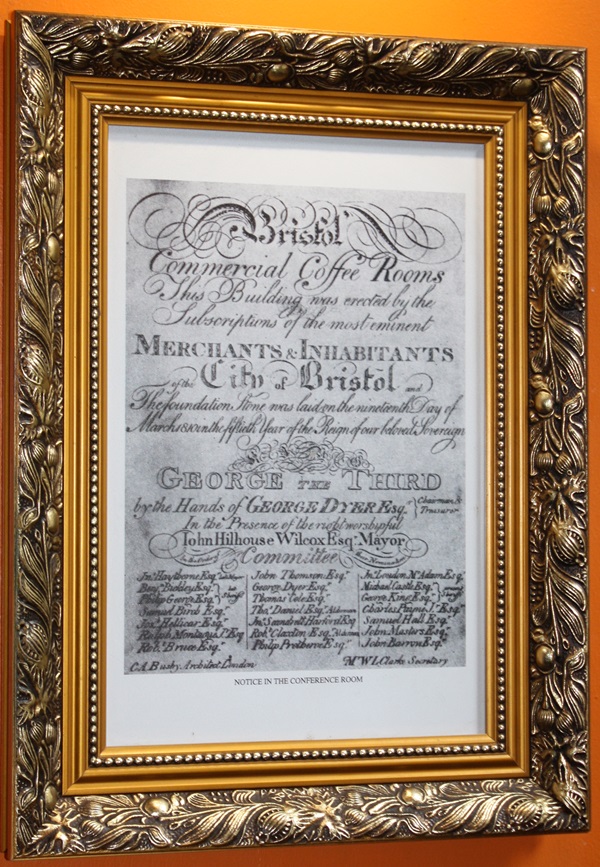
A list of former presidents of the Bristol Commercial Rooms, 1811-1981.
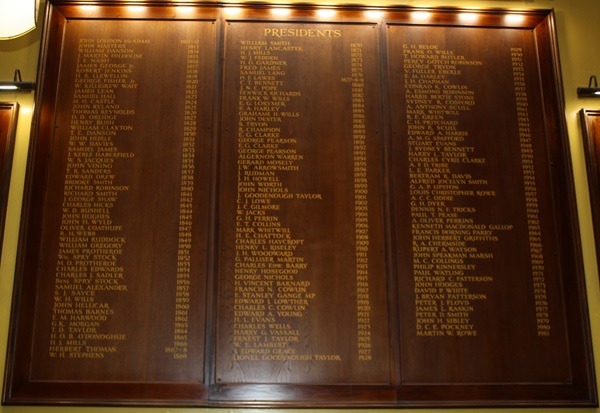
The list of presidents continues in the following photograph, dating up until 1992.
A list of former secretaries of the Bristol Commercial Rooms, 1808-1990.
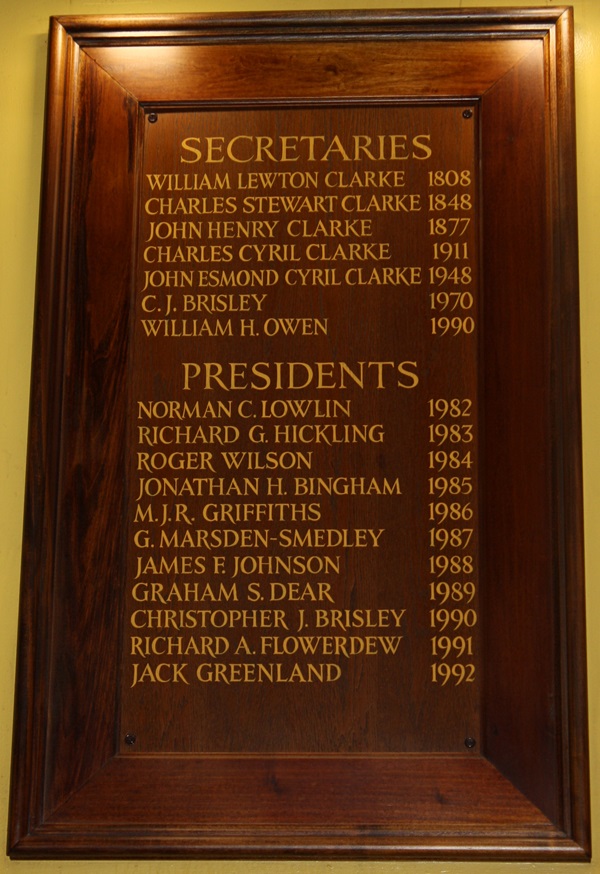
A list of former treasurers of the Bristol Commercial Rooms, 1808-1988.
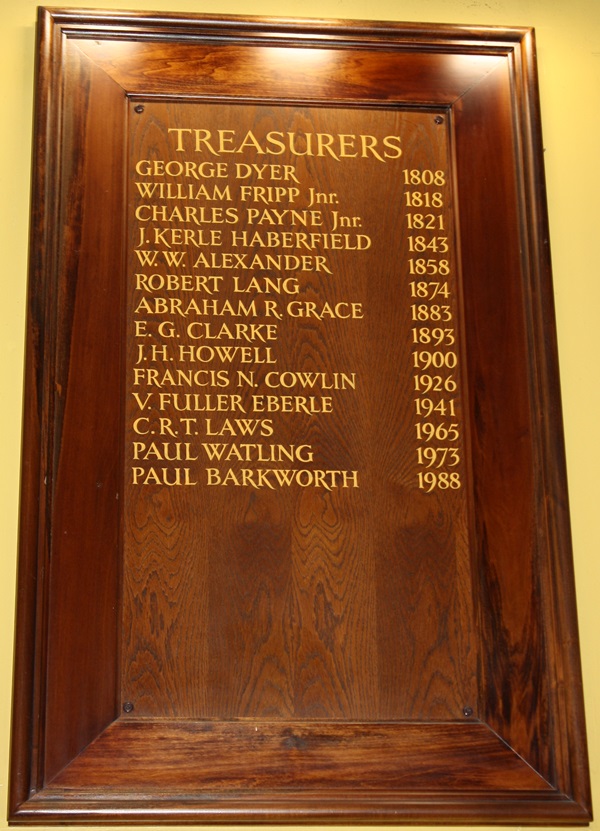
A painting of Isambard Kingdom Brunel.
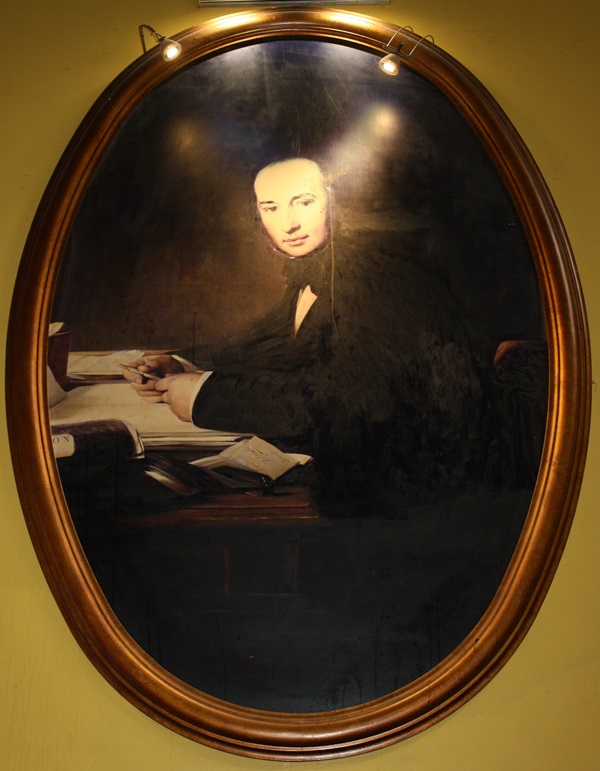
A painting of Sarah Siddons, née Kemble.
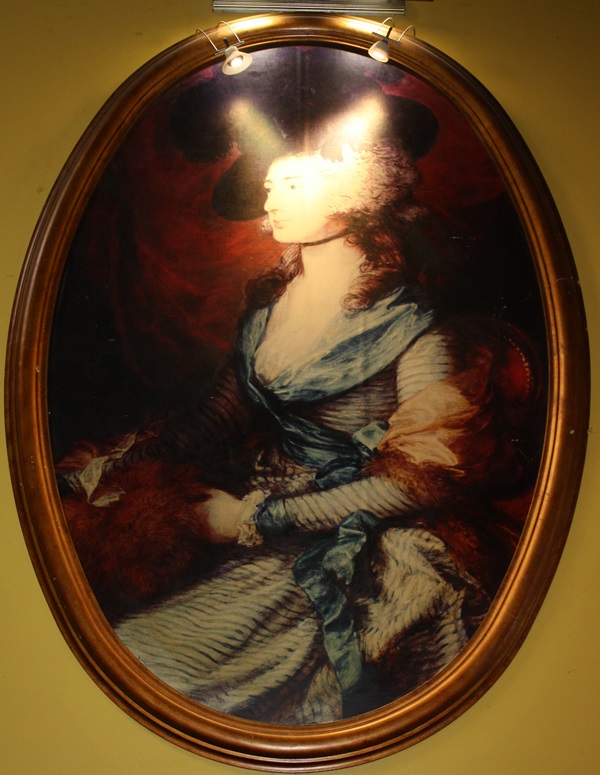
A painting of John Loudon McAdam.
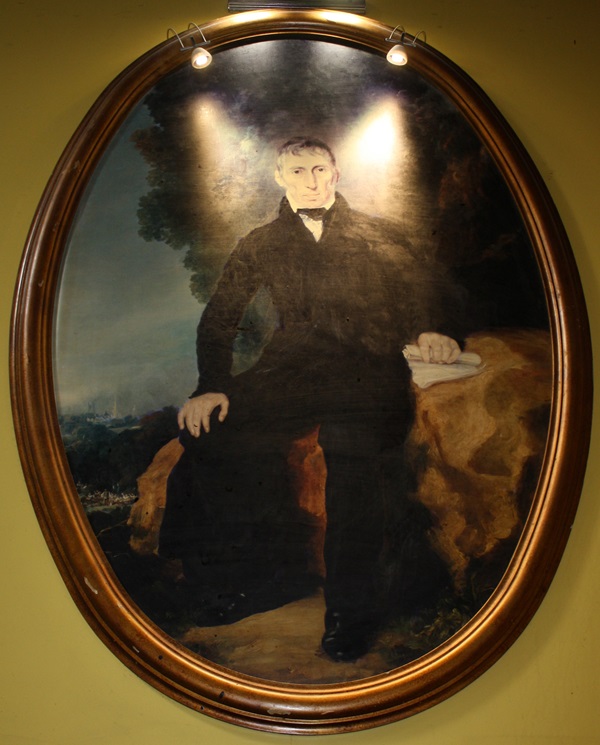
Plaques commemorating the Bristol Commercial Rooms.
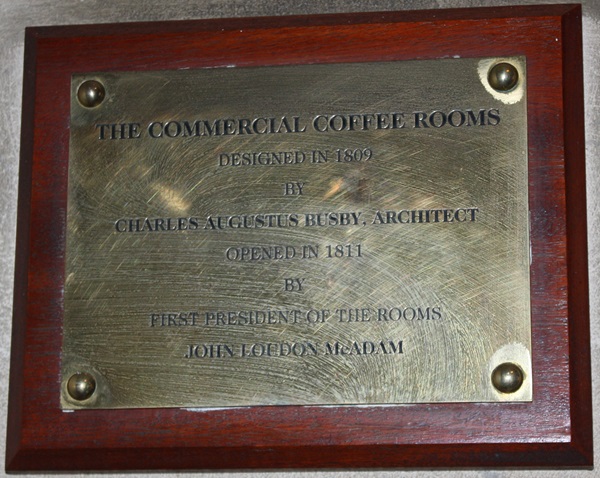
The plaque reads: THE COMMERCIAL COFFEE ROOMS
Designed in 1809 by Charles Augustus Busby, Architect.
Opened in 1811 by First President of the Rooms John Loudon McAdam.
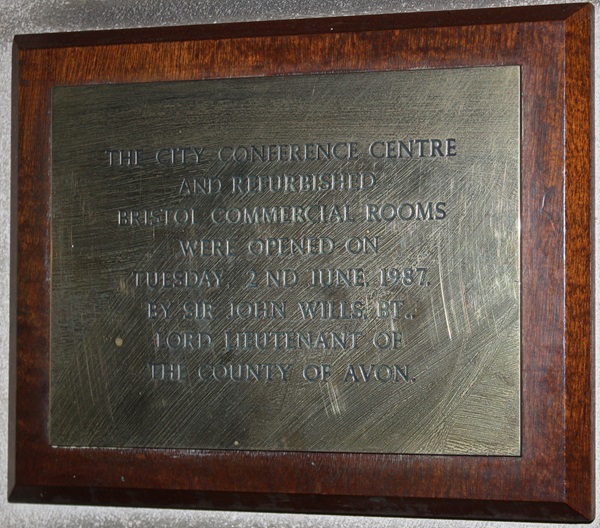
The plaque reads: The City Conference Centre and refurbished Bristol Commercial Rooms were opened on Tuesday, 2nd June 1987, by Sir John Wills, BT., Lord Lieutenant of the County of Avon.
The layout and design features have remained very much the same since this building was the Bristol Commercial Rooms.
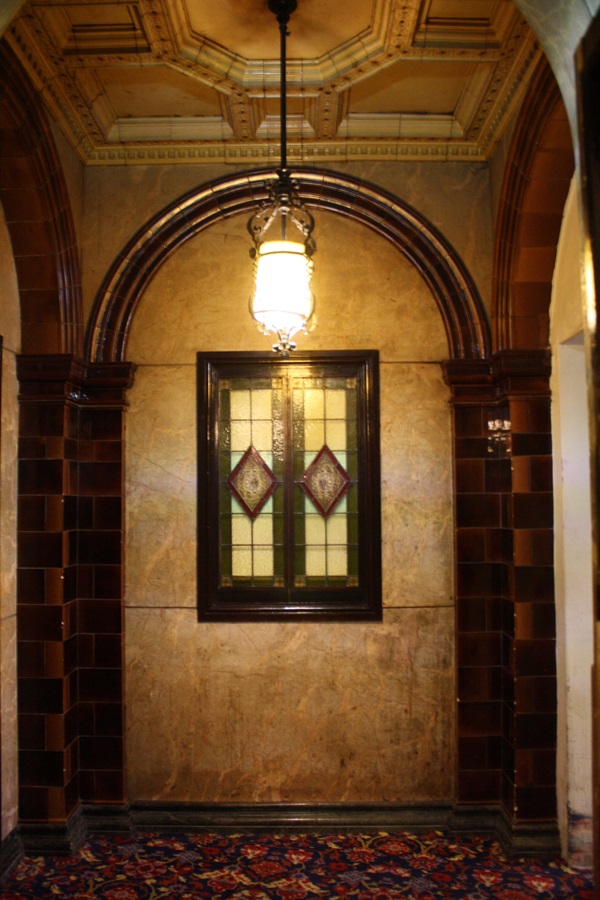
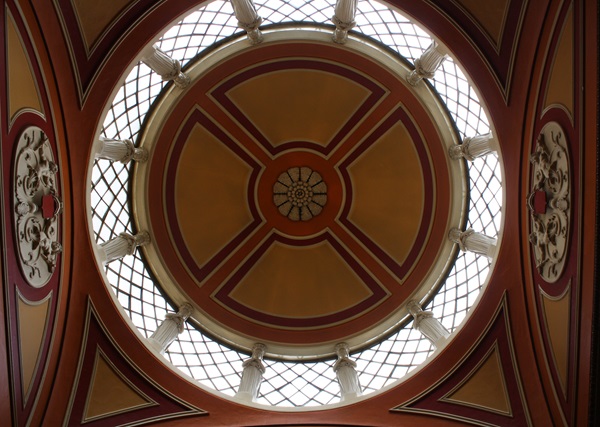
An allegorical sculpture, named Britannia, standing on display at the main entrance.
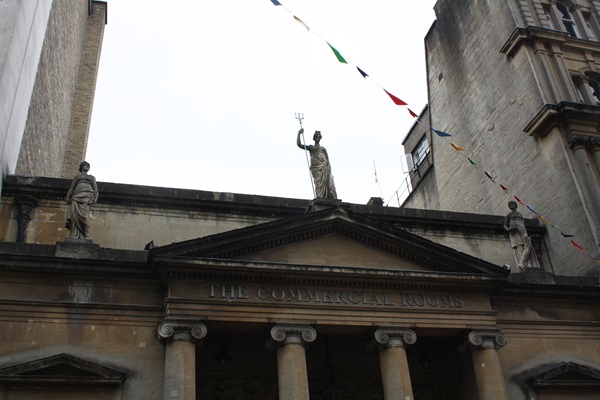
External photograph of the building – main entrance.
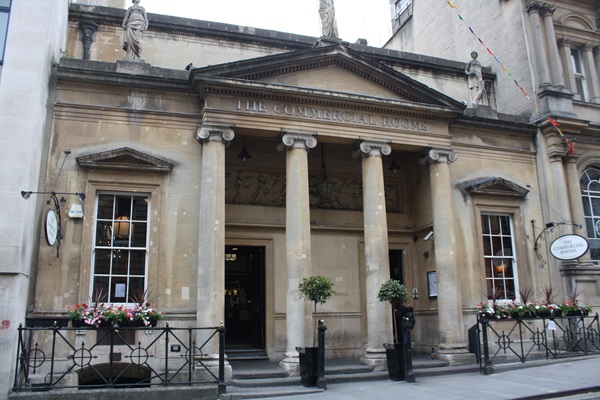
Extract from Wetherspoon News Winter 2017.
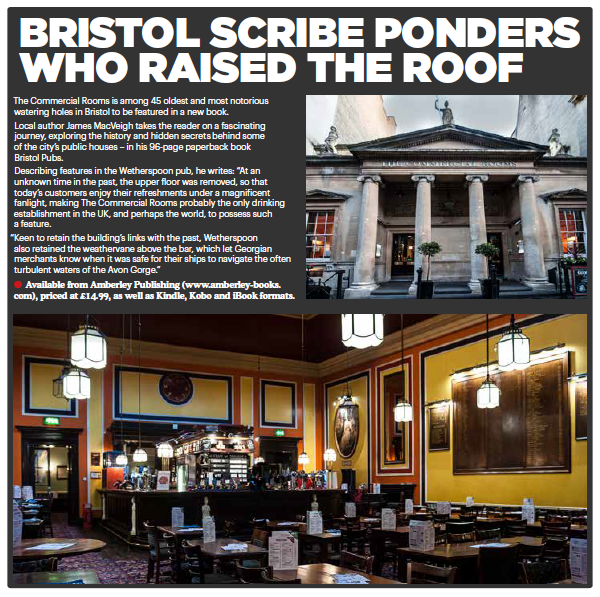
If you have information on the history of this pub, then we’d like you to share it with us. Please e-mail all information to: pubhistories@jdwetherspoon.co.uk