This pub is closed permanently. Your nearest Wetherspoon pub: The Rocket
These Wetherspoon premises form part of the Fulham Broadway underground station redevelopment. The station has been the focus of the Broadway since it opened in 1880. It was then called Walham Green, after the nearby, centuries-old, but-now-long-gone, green. After the station opened, shops and places of entertainment soon lined the Broadway. Among them was the Oyster Rooms restaurant which stood on the site of this bar during the 1920s and 30s.
Framed drawings, paintings and text about Through the Looking Glass.

The text reads: The Walrus and the Carpenter (from Lewis Carroll’s ‘Through the Looking Glass’) – Is the Tale of an oyster feast. The young oysters are lured ashore under false pretences. The time has come, the Walrus said ‘To talk of many things’ Of shoes - and ships – and sailing wax – and cabbages – and kings
Once the eager oysters are gathered on the shore the Walrus regretfully announces his true intentions: “‘I weep for you,’ the Walrus said. I deeply sympathise. With sobs and tears he sorted out Those of the largest size”
Finally the carpenter, who seems quite as deluded as the oysters announces: “O, Oysters; said the carpenter. ‘You’ve had a pleasant run! Shall we be trotting home again? But answer came none – And that was scarcely odd because they’d eaten every one.
Far left: The hooded Oyster
Left: still life with Oysters and a Peeled lemon c1700
Right: Still life with a Glass and Oysters C 1640
Far right: The Gigantic Oyster.
A collection of photographs and drawings inspired by oysters.
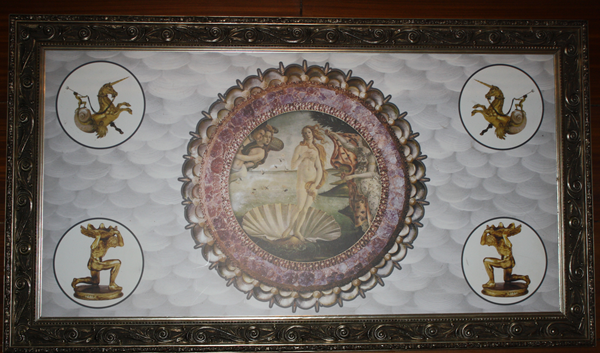
Framed photographs, drawings and text about Halbot Browne (Phiz).
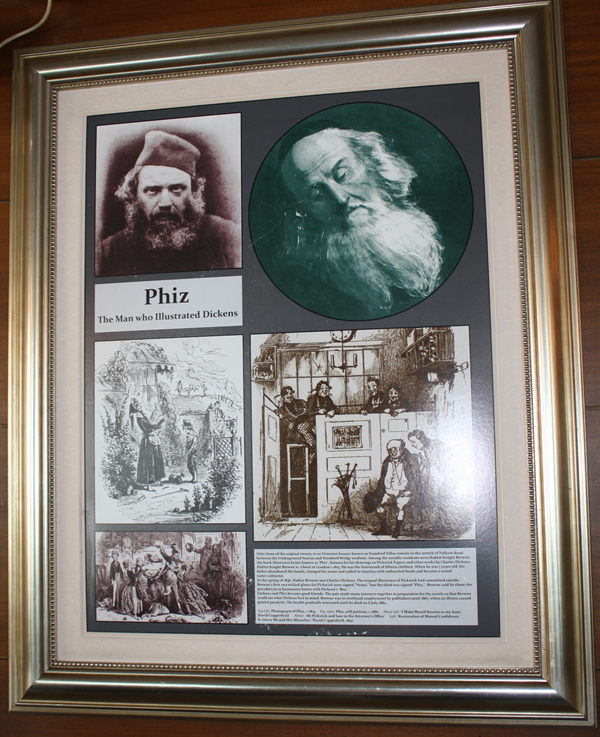
The text reads: Only three of the original twenty or so Victorian houses known as Stamford Villas remain in the stretch of Fulham Road between the Underground Station and Stamford Bridge stadium. Among the notable residents were Hablot Knight Browne, the book illustrator better known as ‘Phiz’, famous for his drawings in Pickwick Papers and other works by Charles Dickens. Hablot Knight Brown was born in London c.1815. He was the fourteenth of fifteen children. When he was 7 years old, his father abandoned his family, changed his name and sailed to America with embezzled funds and become a noted water-colourist
In the spring of 1836, Hablot Browne met Charles Dickens. The original illustrator of Pickwick had committed suicide. Browne’s first two etched plates for Pickwick were signed “Nemo,” but the third was signed “Phiz”. Browne said he chose the pseudonym to harmonize better with Dickens “boz.”
Dickens and Phiz became good friends. The pair made many journeys together in preparation for the novels so that Browne could see what Dickens had in mind. Browne was in continual employment by publishers until 1867, when an illness caused partial paralysis. His health gradually worsened until he died on 8th July 1882.
Top left: Photograph of Phiz, c1874
Top right: Phiz self-portrait, c.1887
Above Left : I Make Myself Known to my Aunt
David Copperfield
Above: Mr Pickwick and Sam in the Attorney’s Office
Left: Restoration of Mutual Confidence between Mr and Mrs Micawber, David Copperfield, 1850.
A framed passage of the history of Chelsea FC’s Stamford Bridge.
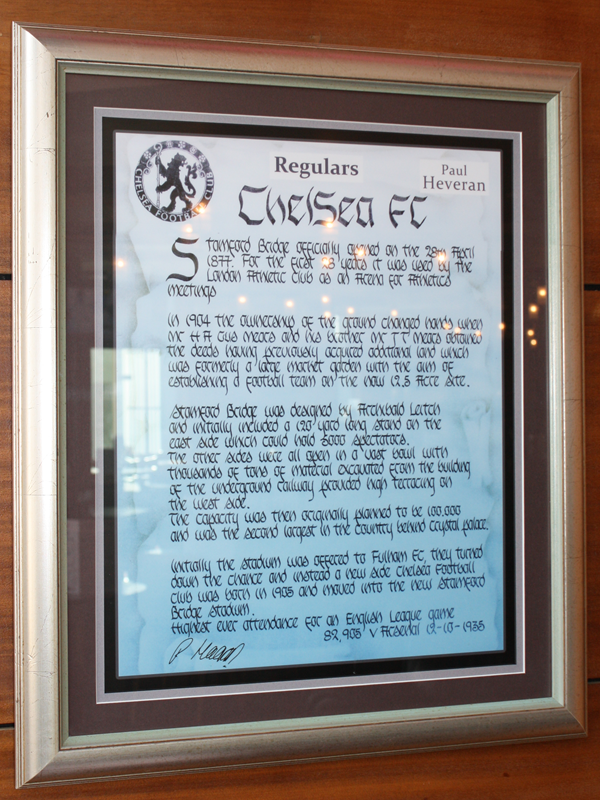
The text reads: Stamford Bridge officially opened on the 28th April 1877. For the first 28 years it was used by the London athletic club as an area for athletics meetings.
In 1904 the ownership of the ground changed hands when Mr HA Gus Mears and his brother Mr JT Mears obtained the deeds having previously acquired additional land which was formerly a large market garden with the aim of establishing a football team on the now 12.5 acre site.
Stamford Bridge was designed by Archibald Leitch and initially included a 120 yard long stand on the east side which could hold 5000 spectators. The other sides were all open in a vast bowl with thousands of tons of material excavated from the building of the underground railway provided high terracing on the west side.
The capacity was then originally planned to be 100,000 and this was the second largest in the country behind Crystal Palace.
Initially the stadium was offered to Fulham FC they turned down the chance and instead a new side Chelsea Football Club was born in 1905 and moved into the new Stamford Bridge Stadium.
Highest ever attendance for an English League game
82,905 V Arsenal 12-10-1935.
A framed drawing and text about Sir Oswald Stoll.
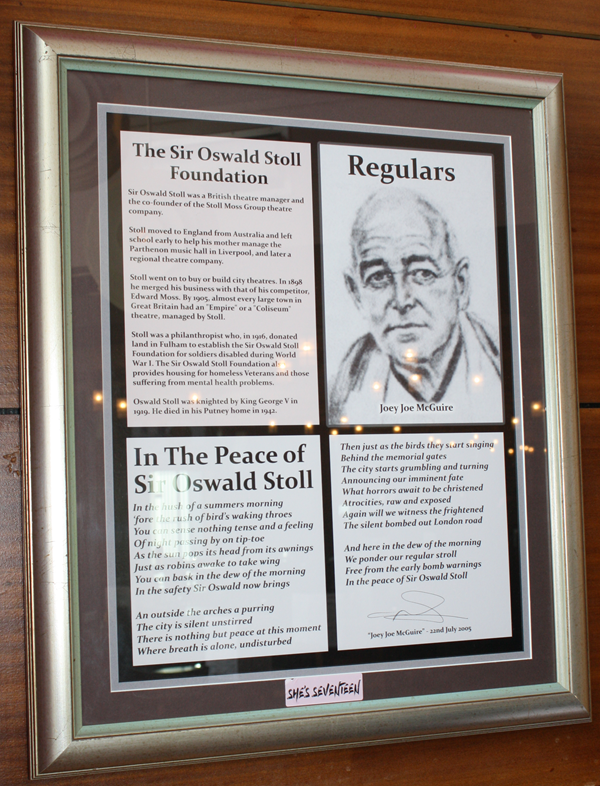
The text reads: Sir Oswald Stoll was a British theatre manager and the co-founder of the Stoll Moss Group theatre company.
Stoll moved to England from Australia and left school early to help his mother manage the Parthenon music hall in Liverpool, and later regional theatre company.
Stoll went on to buy or build city theatres. In 1898 he merged his business with that of his competitor, Edward Moss. By 1905, almost every large town in Great Britain had an “Empire” or a “Coliseum” theatre, managed by Stoll.
Stoll was a philanthropist who, in 1916, donated land in Fulham to establish the Sir Oswald Stoll Foundation for soldiers disabled during World War 1. The Sir Oswald Stoll Foundation also provides housing for homeless veterans and those suffering from mental health problems.
Oswald Stoll was Knighted by King George V in 1919. He died in his Putney home in 1942.
In The Peace of Sir Oswald Stoll
In the hush of a summers morning ‘fore the rush of bird’s waking throes you can sense nothing tense and a feeling of night passing by on tip-toe
As the sun pops its head from its awnings
Just as robins awake to take wing you can bask in the dew of the morning in the safety Sir Oswald now brings
An outside the arches a purring
The city is silent unstirred
There is nothing but peace at this moment
Where breath is alone, undisturbed
Then just as the birds they start singing
Behind the memorial gates
The city starts grumbling and turning
Announcing our imminent fate
What horrors await to be christened
Atrocities, raw and exposed
Again will we witness the frightened
The silent bombed out London Road
And here in the dew of the morning
We ponder our regular stroll
Free from the early bomb warnings
In the peace of Sir Oswald Stoll
“Joey Joe McGuire” – 22nd July 2005
Framed photographs, drawings and text about Fulham Broadway.
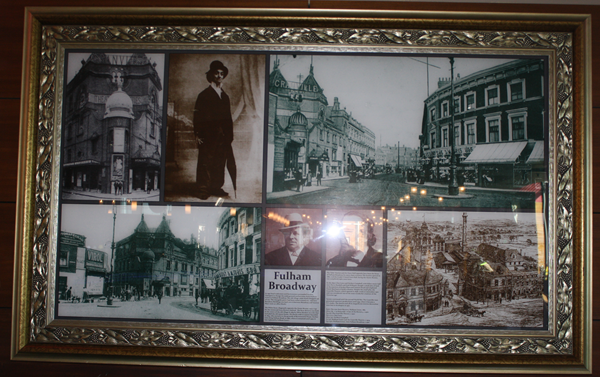
The text reads: In 1952 Local tradesman and businessman persuaded London Transport to change the London Underground station name from Waltham Green to Fulham Broadway. The old village name slowly dropped out of use. The triangular green had been railed around 1711 and later Broadway Buildings was built over it between Broadway and Vanston Place (now an office block).
The White Swan, diagonally opposite the Oyster Rooms was a ‘tap’ for the renowned Swan Brewery behind. The Swan Brewery was built in the centre of the old village in 1769 by Oliver Stocken On a site that included the old manor house. His family sold it to James Stansfield in 1854 also moved it to the grounds of Ravensworth House further west along Fulham Road in 1880 where it remained until 1939 (it was replaced by Fulham Court).
The ‘Tube’ station and the Town Hall opposite have been the focus of Fulham Broadway for more than a century. The Station opened in 1880, and the Grade II listed Town Hall, facing the Oyster Rooms, was completed eight years later.
In the 1890’s Dan Leno and Herbert Campbell, with fellow music hall starts Harry Randall and Fred Williams, bought a small plot of land at the junction of Jerdan Place and Vanston Road and employed Frank Matcham to build a theatre. Despite the small plot, the Granville Theatre, which opened in 1898, could accommodate 1,900 and was considered ‘one of the most wonderful creations of the Victorian age’.
Variety continued until the second World War. The Granville then presented repertory productions until 1954, when it became a T.V. studio. The theatre and all its magnificent interior decoration were lost to developers in 1971.
Right: The new Swan Brewery, Walham Green, 1883
Top left: The Granville Theatre, c.1920
Top centre: Dan Leno
Above left: Herbert Campbell
Far left: Walham Green and the Granville Theatre
Top right: Walham Green, later Fulham Broadway.
A framed photograph and text about Fulham.
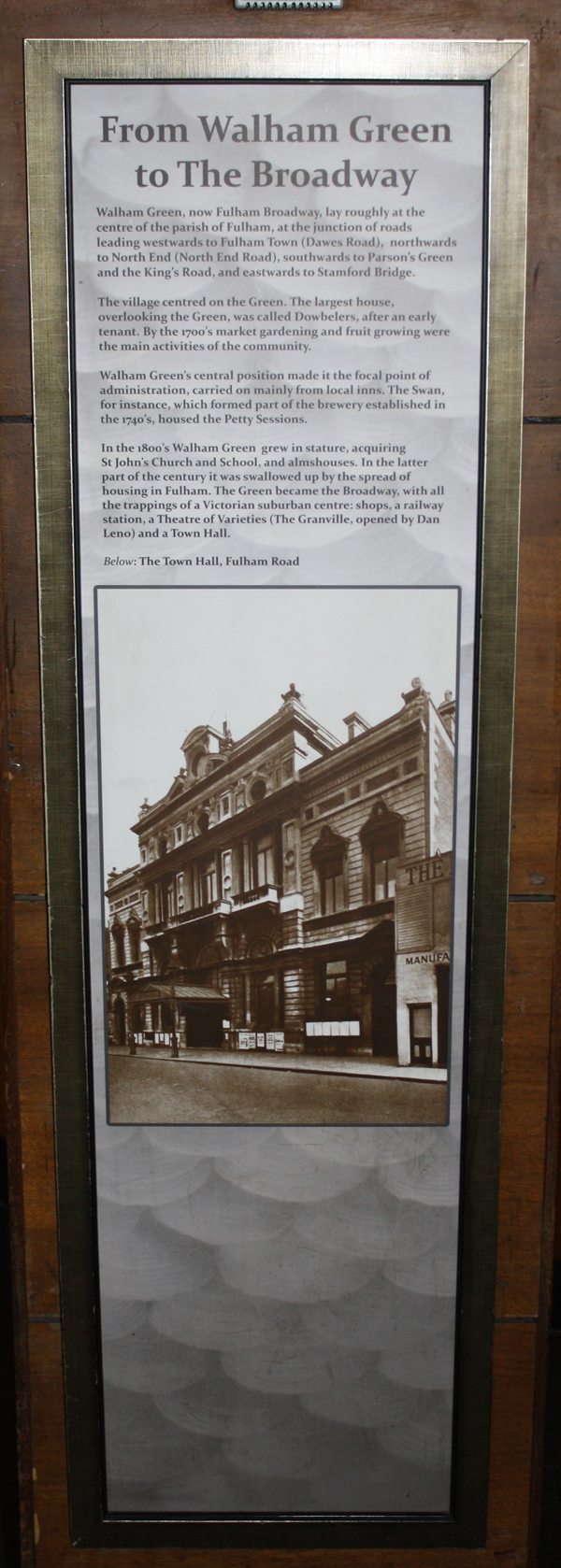
The text reads: Walham Green, now Fulham Broadway, lay roughly at the centre of the parish of Fulham, at the junction of roads leading westwards to Fulham Town (Dawes Road), northwards to North End (North End Road), southwards to Parson’s Green and the King’s Road, and eastwards to Stamford Bridge.
The village centred on the Green. The largest house, overlooking the Green, was called Dowbelers, after an early tenant. By the 1700’s market gardening and fruit growing were the main activities of the community.
Walham Green’s central position made it the focal point of administration, carried on mainly from local inns. The Swan, for instance, which formed part of the brewery established in the 1740’s, housed the Petty Sessions.
In the 1800’s Walham Green grew in stature, acquiring St John’s Church and School, and almshouses. In the latter part of the century it was swallowed up by the spread of housing in Fulham. The Green became the Broadway, with all the trappings of a Victorian suburban centre: shops, a railway station, a Theatre of Varieties (The Granville, opened by Dan Leno) and a Town Hall.
Below: The Town Hall, Fulham Road.
Framed photographs of Fulham.
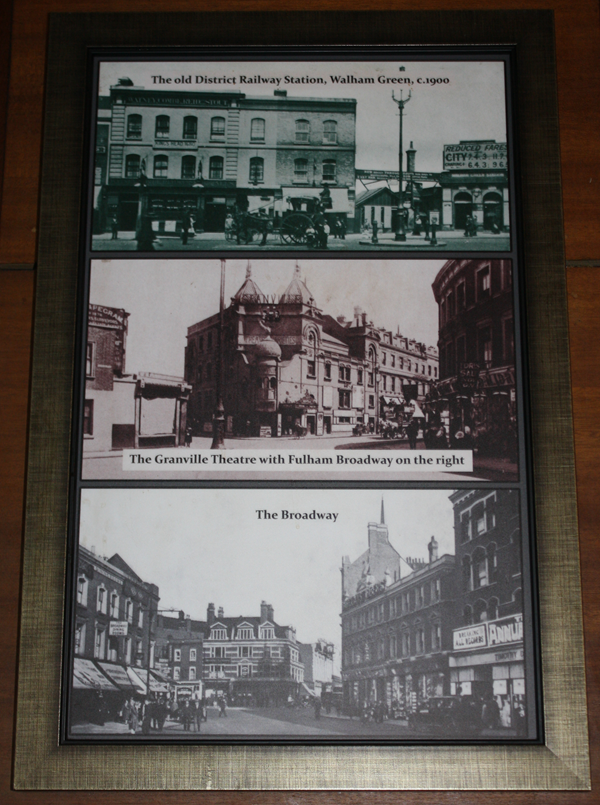
Top: The old District Railway Station, Walham Green, c.1900
Middle: The Granville Theatre with Fulham Broadway on the right
Bottom: The Broadway.
External photograph of the building – main entrance.
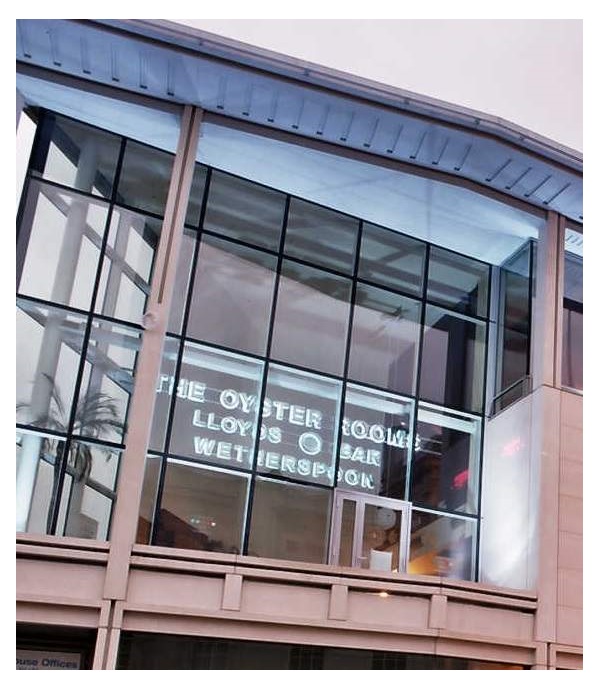
If you have information on the history of this pub, then we’d like you to share it with us. Please e-mail all information to: pubhistories@jdwetherspoon.co.uk